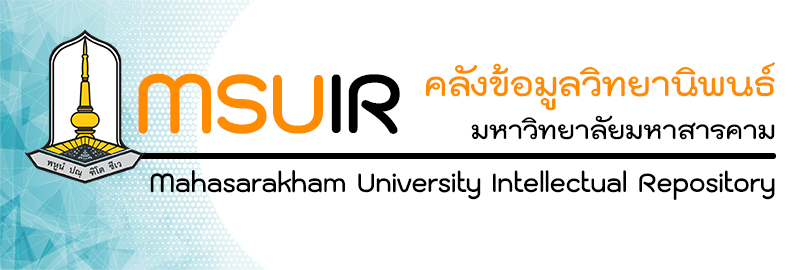Please use this identifier to cite or link to this item:
http://202.28.34.124/dspace/handle123456789/592| Title: | The development of management for the construction of housing estate based on the local knowledge of the north – east of Thailand รูปแบบการพัฒนาการจัดการ เพื่อการสร้างบ้านจัดสรรบนฐานภูมิปัญญาพื้นถิ่นในภาคอีสาน |
| Authors: | Sunthree Udchachon สุนทรี อุดชาชน Boonsom Yodmalee บุญสม ยอดมาลี Mahasarakham University. Faculty of Cultural Science |
| Keywords: | บ้านจัดสรร การสร้างบ้านจัดสรร การสร้างบ้านจัดสรรบนฐานภูมิปัญญาพื้นถิ่นในภาคอีสาน Housing Estate Building a house Building on the wisdom of local wisdom in the Northeast |
| Issue Date: | 3 |
| Publisher: | Mahasarakham University |
| Abstract: | The purposes of this research are to investigate 1) the background and signification of the construction of the housing estate based on the local knowledge in the north-east of Thailand. 2) the difficulties in constructing the housing estate in the north-east of Thailand. 3) the development of management for constructing the housing estate based on the local knowledge in the Northeast of Thailand.
In this research, the qualitative research methodology has been applied. The purposive sample selection method has been utilized to select the key informants. The key informants are qualified to provide the insightful information since their demographic profiles and individual characteristics are related to the local knowledge of north-east Thailand. Each session of the in-depth interview lasts approximately forty-five to one hour comprising seven key informants, the proprietors of the housing estate projects. The focus group interview has also been applied to collect the data lasted approximately two and a half hours to three hours for each session. There are two groups of focus group interview. The first group is composed of one informant who is the proprietor of the housing estate project, one civil engineer, one architect, and one foreman of the construction site. The second group is composed of two community philosophers, one village technician, one the owner of the house. While the informants in the first group are qualified to provide the insightful information since their personal background are directly related to the housing estate project, the informants in the second group have a high level of knowledge regarding the local knowledge related to north-east of Thailand.
The findings indicate that, in the past, the houses constructed are likely to have towering basement, and gable roof. Nevertheless, at present, the approaches of constructing houses are developed and designed by the architects whilst the civil engineers are the persons calculating for the construction. There are differences between the housing estate developed in the past and at present in term of construction materials. Previously, woods have been utilized as the main construction materials, hence, the duration of use may not be last long. Presently, the steel and cement has widely used as the main construction materials; hence, the duration of use may be a lot last longer.
In conclusion, this research is to draw out the plan of the Northeast of Thailand which is based on the local knowledge to apply into creating the housing estate. The location has carefully been selected based on the appropriateness of direction. The design of the housing estate has thoughtfully been designed dependent upon the architecture of the local knowledge of the north-east of Thailand with the purpose of providing the prosperity of the residents การศึกษานี้มุ่งศึกษา 1) ศึกษาความเป็นมาของบ้านอีสานและการสร้างบ้านจัดสรรบนฐานภูมิปัญญาพื้นถิ่นในภาคอีสาน 2) วิเคราะห์สภาพปัจจุบันและปัญหาการจัดการ การสร้างบ้านจัดสรรบนฐานภูมิปัญญาพื้นถิ่นในภาคอีสาน 3) รูปแบบการพัฒนาการจัดการ เพื่อสร้างบ้านจัดสรรบนฐานภูมิปัญญาพื้นถิ่นในภาคอีสาน วิธีวิจัยเชิงคุณภาพถูกประยุกต์ใช้ในการศึกษาครั้งนี้ ซึ่งกลุ่มตัวอย่างหรือผู้ให้สัมภาษณ์หลัก (Key Informants) ถูกเลือกมาจากวิธีการเลือกกลุ่มตัวอย่างแบบเจาะจง (Purposive Sample Selection Method) เนื่องจากผู้ให้สัมภาษณ์หลักมีคุณสมบัติครอบคลุมสำหรับการให้ข้อมูลเชิงลึกด้วยปัจจัยพื้นฐานทางอาชีพและคุณลักษณะพึงประสงค์ (Demographic Profiles and Individual Characteristics of Key Informants) โดยผู้ให้สัมภาษณ์หลักในการสัมภาษณ์เชิงลึก (In-depth Interview) ประกอบไปด้วยจำนวน 7 คน ซึ่งเป็นเจ้าของโครงการหมู่บ้านจัดสรร โดยใช้ระยะเวลาในการสัมภาษณ์คนละ 45 นาทีถึง 1 ชั่วโมง ซึ่งการสัมภาษณ์แบบกลุ่ม (Focus Group Interview) ใช้ระยะเวลาโดยประมาณกลุ่มละ 2 ชั่วโมงครึ่งถึง 3 ชั่วโมง การสัมภาษณ์กลุ่มประกอบไปด้วย 2 กลุ่ม กลุ่มแรกประกอบไปด้วย เจ้าของหมู่บ้าน 1 คน วิศวกรโยธา 1 คน สถาปนิก 1 คน ผู้รับเหมาโครงการ 1 คน กลุ่มหลังประกอบไปด้วย ปราชญ์ชาวบ้าน 2 คน ช่างประจำหมู่บ้าน 1 คน 1 คน เจ้าของบ้าน 1 คน ซึ่งกลุ่มแรกเป็นผู้ที่เกี่ยวข้องกับหมู่บ้านจัดสรร จึงมีความพร้อมในการให้ข้อมูล กลุ่มหลังเป็นผู้เชี่ยวชาญด้านภูมิปัญญาอีสานซึ่งสามารถให้ข้อมูลและรายละเอียดเกี่ยวกับการสร้างบ้านด้วยภูมิปัญญาอีสานในเชิงลึก ผลการวิจัยพบว่า การสร้างบ้านในอดีต มีลักษณะ ใต้ถุนสูง หลังคาทรงจั่ว การสร้างบ้านจัดสรรในปัจจุบัน มีสถาปนิกเป็นผู้เขียนแบบและมีวิศวกรในการคำนวณโครงสร้าง โดยโครงสร้างของบ้านทั้งในอดีตและปัจจุบันแตกต่างกันในเรื่องของวัสดุที่ใช้ ในอดีตใช้ไม้เป็นส่วนประกอบหลัก อายุการใช้งานน้อย ในปัจจุบันงานโครงสร้าง จะตอกเสาเข็มและวางฐานราก คาน คอดิน ใช้เหล็กและคอนกรีต เป็นส่วนประกอบหลัก จึงทำให้อายุการใช้งานนาน โดยสรุป การศึกษานี้เพื่อประยุกต์นำแบบบ้านภูมปัญยาท้องถิ่นของภาคอีสานมาใช้ในหมูบ้านจัดสรร การเลือกสถานที่การสร้างบ้าน ตามทิศทางที่เหมาะสม การออกแบบบ้าน โครงสร้างบ้านตามสถาปัตยกรรมด้านการปลูกเรือนแบบอีสานเพื่อให้ผู้อยู่อาศัยมีความสุขความเจริญ |
| Description: | Doctor of Philosophy (Ph.D.) ปรัชญาดุษฎีบัณฑิต (ปร.ด.) |
| URI: | http://202.28.34.124/dspace/handle123456789/592 |
| Appears in Collections: | Faculty of Cultural Science |
Files in This Item:
| File | Description | Size | Format | |
|---|---|---|---|---|
| 55012160038.pdf | 8.52 MB | Adobe PDF | View/Open |
Items in DSpace are protected by copyright, with all rights reserved, unless otherwise indicated.

